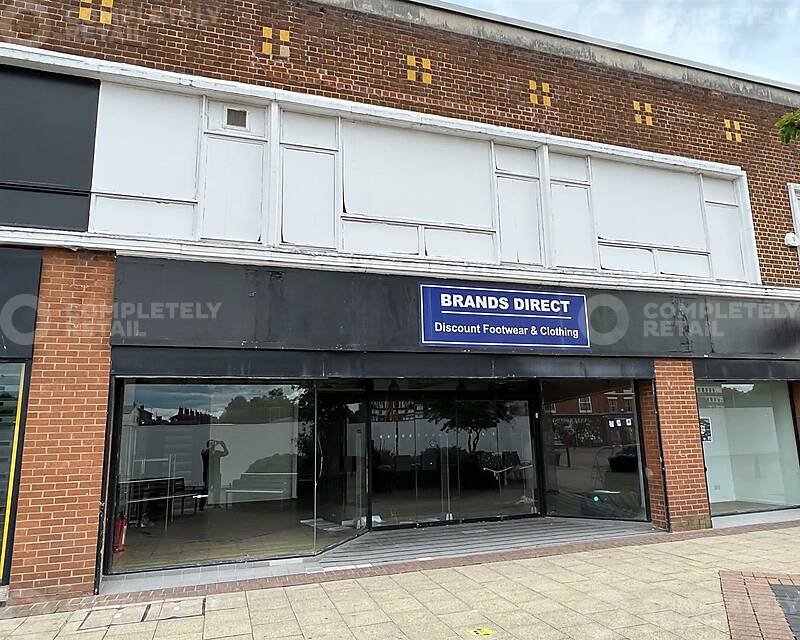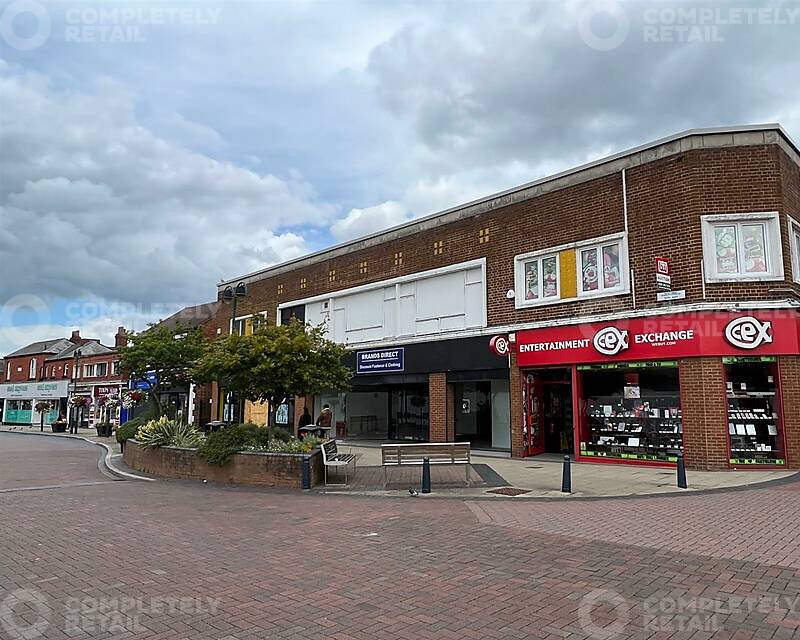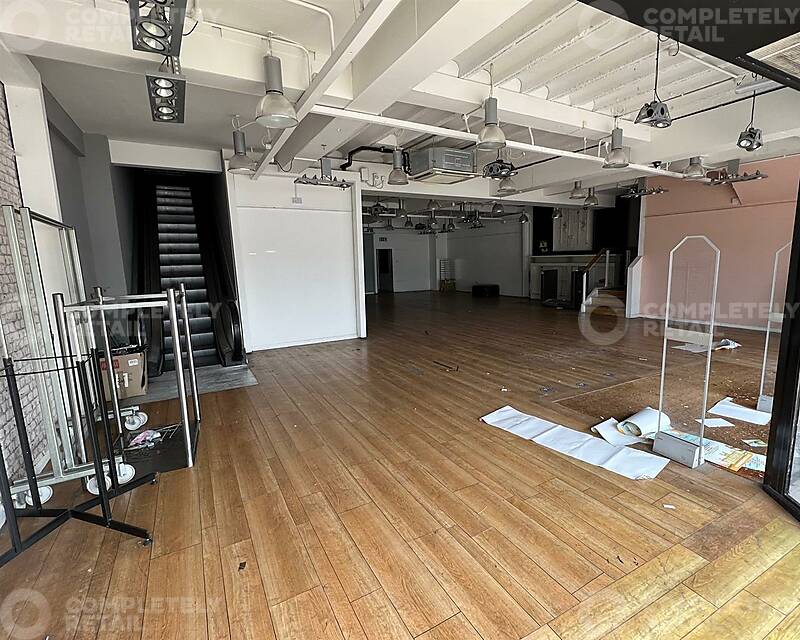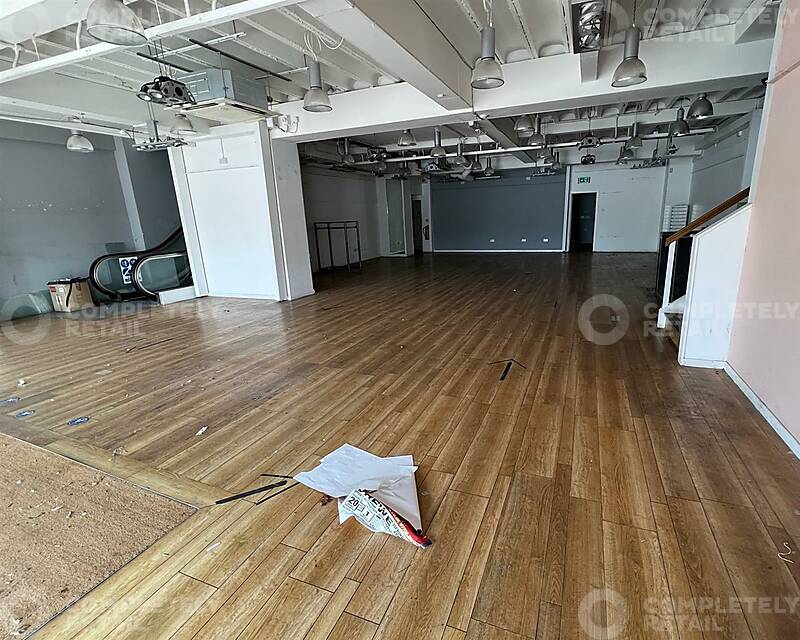- Our Products
- Sign In
- Register
12 Queensway Crewe, CW1 2HR
Use Class
E
Size
4,904 sq ft
Rent pa
£25,000
A large mid terraced retail unit with 2,166 sq ft of ground floor sales. The property is currently laid out as a department store with large open plan ground floor sales, stockroom and offices and an escalator to the first floor sales area with additional storage, office and staff rooms.
Overall, the property benefits from over 3,500 sq ft of sales but this can be increased or reduced according to the tenants requirements. The premises benefits from frontage onto Queensway and a side loading area accessible via the service area at the rear, air conditioning to the sales area and internal staff and customer stairs. There is the opportunity for the ingoing tenant to apply for the repurposing our high streets grant, available via Cheshire East Council. Up to £30,000 is available to pay for refurbishment, equipment and a new shop front.
https://www.cheshireeast.gov.uk/business/major_regeneration_projects/crewe-town-centre-regeneration-programme/repurposing-our-highstreets/repurposing-our-highstreet-grants.aspx
Prime position town centre retail property
‘Repurposing our High Streets’ grants available
NIA of 4,904 sq ft over two floors with escalator access from ground to first
Next door to national retailer CEX and a short walk from the new bus station
EPC: C (63)
The retail unit is located in the middle of Crewe town centre close to national retailers such as CEX, Waterstones and Holland & Barrett. The site is also within 100 yards of the new bus station and multistorey car park. Crewe is a University town with a population of around 75,000 people and is currently undergoing huge regeneration with a scheme agreed in 2017 to drastically improve the area. The regeneration includes demolishing some of the older retail buildings and the old bus station and replacing these with a new bus station as well as a large multistorey car park, all of which will significantly improve the area.
Key Information
Further Infomation
Terms and conditions
In accordance with the anti-money laundering regulations, two forms of identification will be required (e.g. photographic driving license, passport, utility bill) from the applicant and a credit check may also be required, the cost of which will be the responsibility of the applicant. Where appropriate we will also need to see proof of funds.
Accommodation
4,904 Sq.Ft
Downloads
Downloads
Financial
Rent
£25,000 pax.
Service charge
Mains electric, water and drainage are connected. Heating and cooling is provided by multiple air conditioning units. No services have been tested by the agents.
Business Rates
Rateable value £27,000 Rates payable £13,473 pa (23/24) Note: Retail, hospitality and leisure relief – You could be entitled to 75% off your business rates bills for the 2023 to 2024 tax year (1 April 2023 to 31 March 2024). Note: The above relief has been extended to the tax year 2024/2025.
Rates
Sustainability
Energy Performance Certificate
Misrepresentation Notice
All the above information and descriptions (whether in the text, plans or photographs) are given in good faith but should not be relied upon as being a statement of representation or fact. Any areas, measurements or distances referred to are approximate only.
All data ©2024 Completely Property Technology Limited
This was last updated on 25/04/2024




